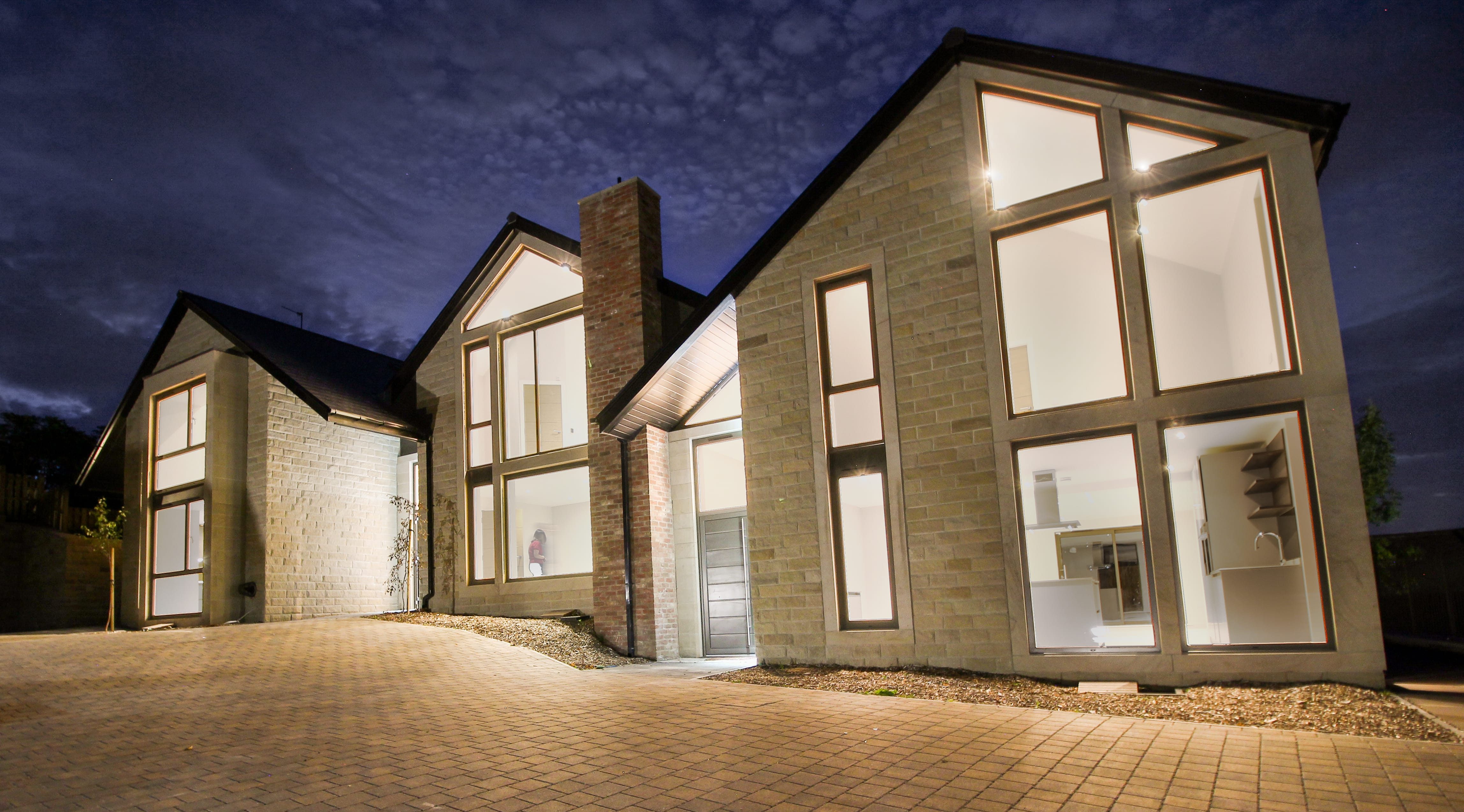The Headlands














We were approached by one of our forward-thinking clients who wanted to develop this challenging site in Hopton. The site previously had one dwelling with a large amount of garden space that was completely unusable due to the topography. The site had a fall of nearly 9m from left to right so it was really challenging to create a scheme that would absorb that level of fall in the design. Our concept was to create three individual homes in one development that rolled down the street scene of Hopton Hill.
We used overhanging eaves and strong geometry in the materials to break up the elevations into something that really catches the eye as you drive past the development. Our target market was the large downsizers market who wanted to retain the living space of a large 5 or 6 bedroom property but had much less maintenance. We created a series of internal layouts that were to suit the clients needs meaning they could pick and choose which layout they would want for each floor. The use of natural stone, brick and glass, meant that the development respected the context whilst at the same time transforming it.
Type
Residential
Location
Upper Hopton, Mirfield
Completion
August 2019
Construction Value
£900,000
View Case Study