Saville Park Road
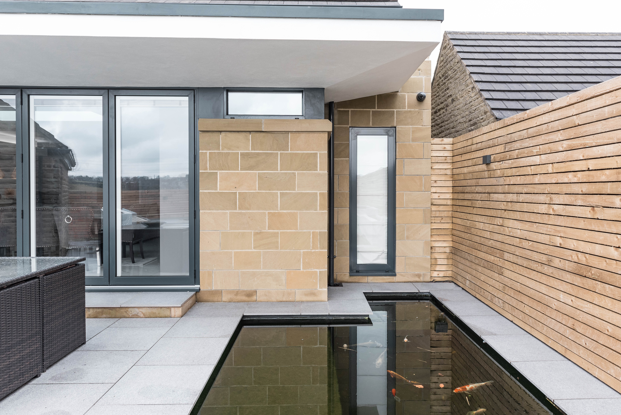
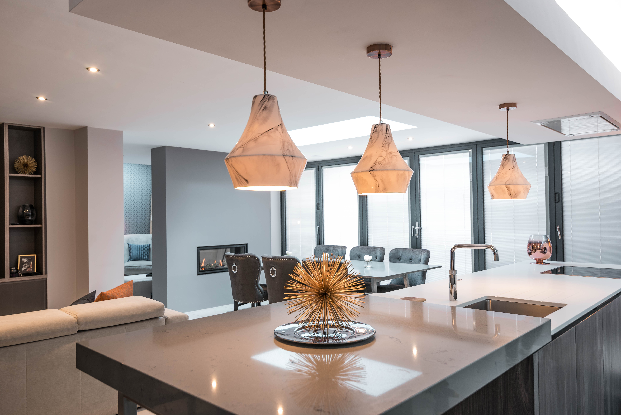
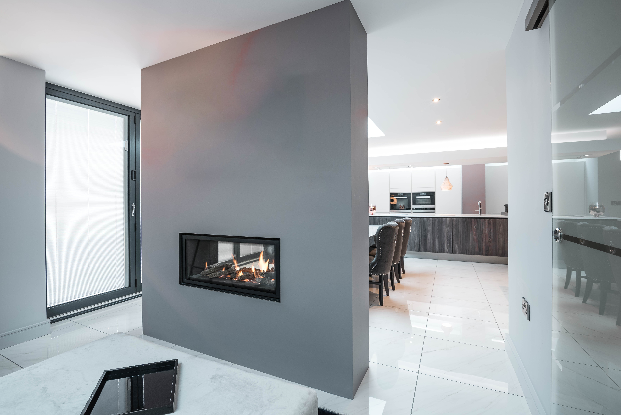
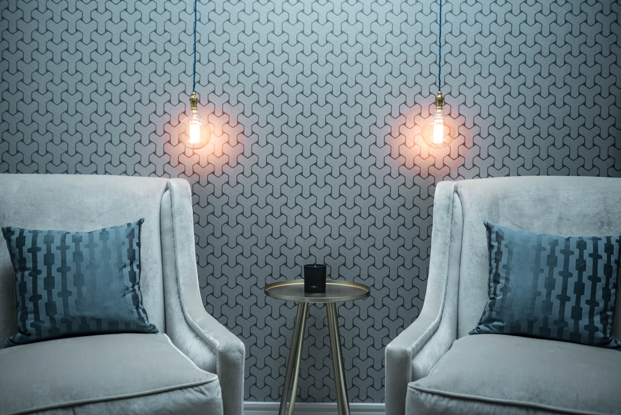
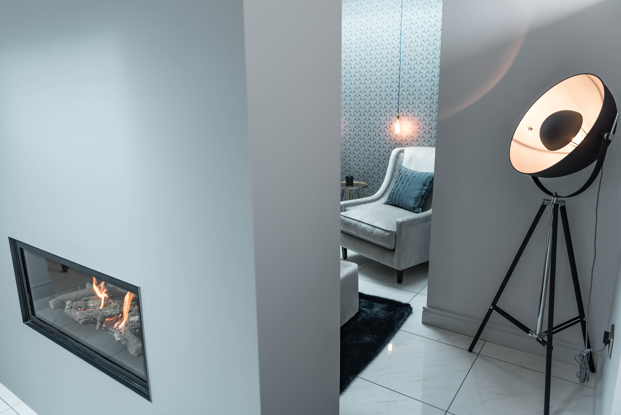
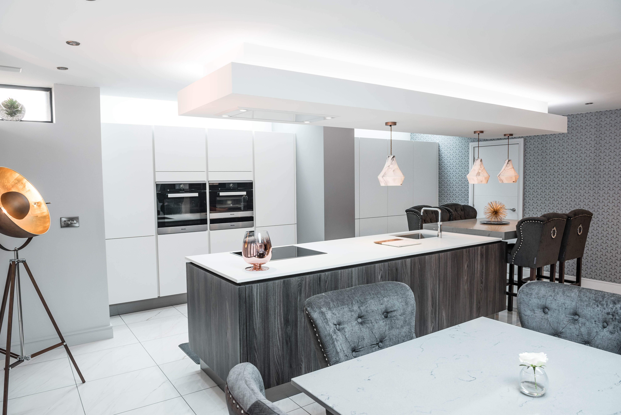
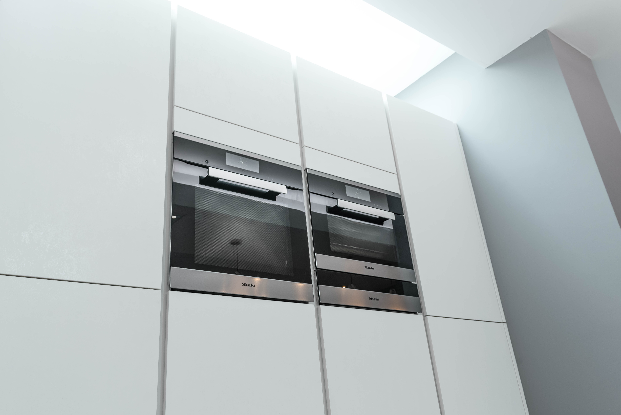
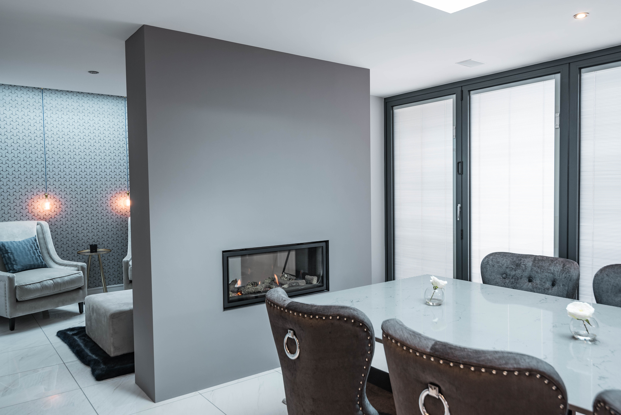
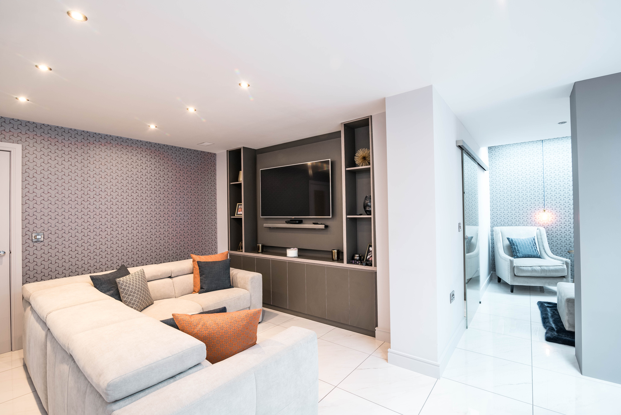
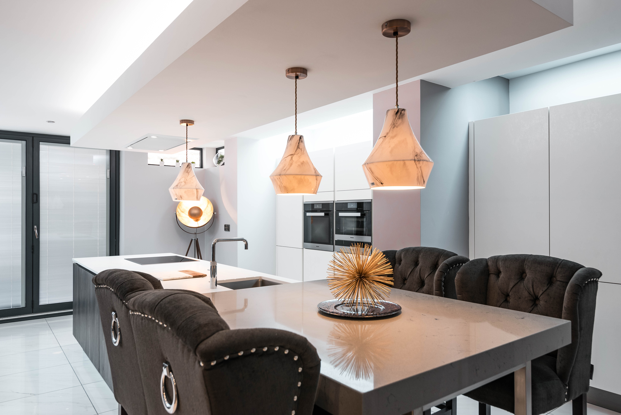
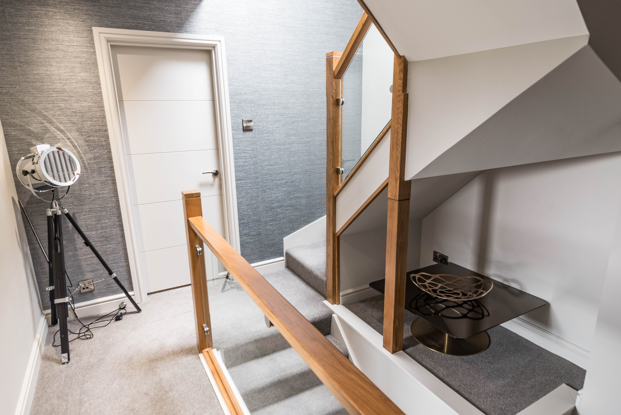
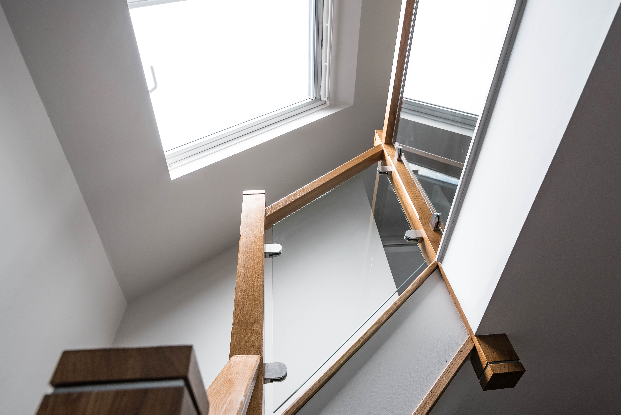
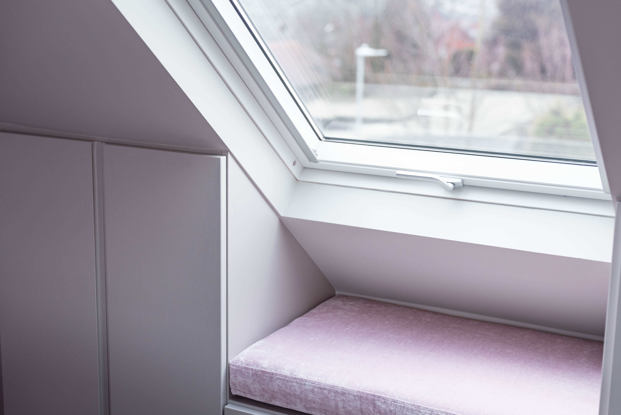
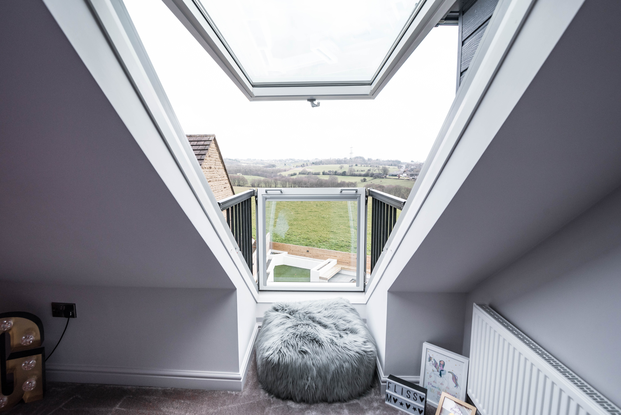
We were commissioned to transform a typical developer house into a bespoke, design-led home, extending our clients’ property to add additional living space and bedrooms.
Our main concern when designing this project was increasing the depth of the floorplate left areas of the house without natural light, risking the inner spaces of the home becoming too dark. To overcome the light issue, we added two side extensions with large glazed roof lights, acting as a light tunnel to draw and funnel natural light into the inner floor plate. The result was an open and light living space, despite the room being north facing.
We decided to sink the kitchen units into the light tunnel opening, flooding the kitchen area with natural light and subsequently allowing for a larger open space.
“Jake took the time to get to know myself and my husband. He not only designed our project, but also helped with finding materials and builders which made the whole job so much easier. Make sure you have plenty of tea bags and flapjacks in, when he visits!”
SARA BEAUMONT – HAPPY CLIENT
Type
Residential
Location
Hunsworth, West Yorkshire
Completion
February 2018
Construction Value
£160,000
Before Images Sketch Ideas View Plans