Kirkstone
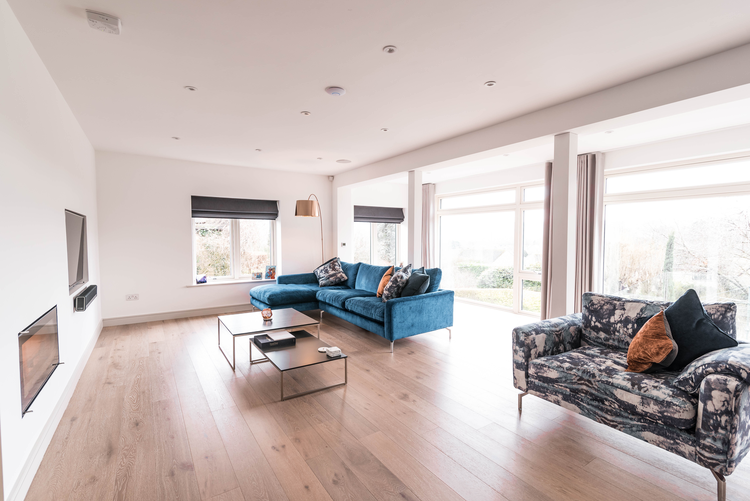
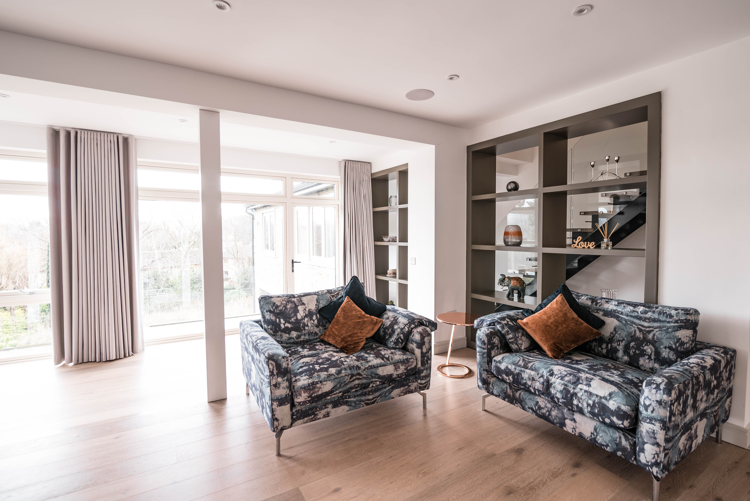
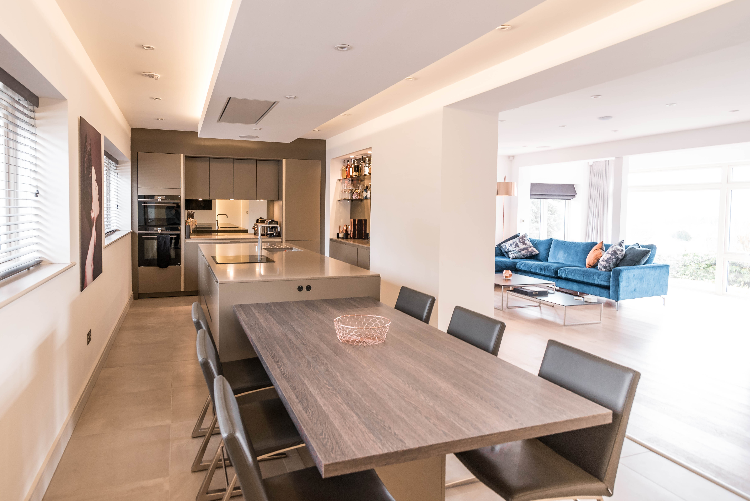
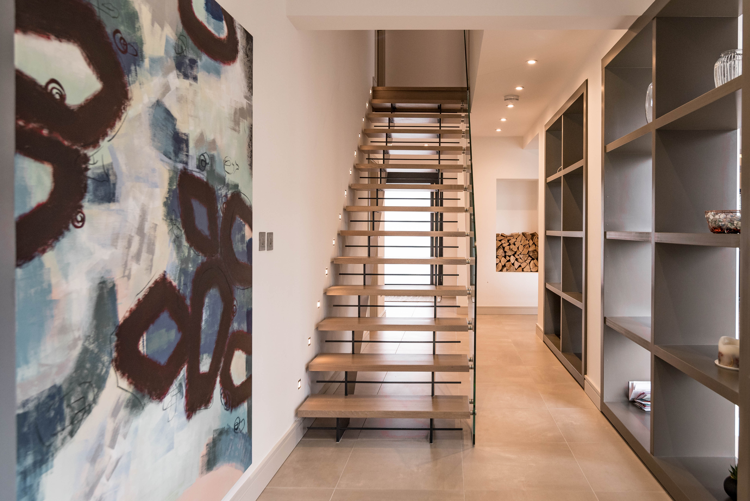
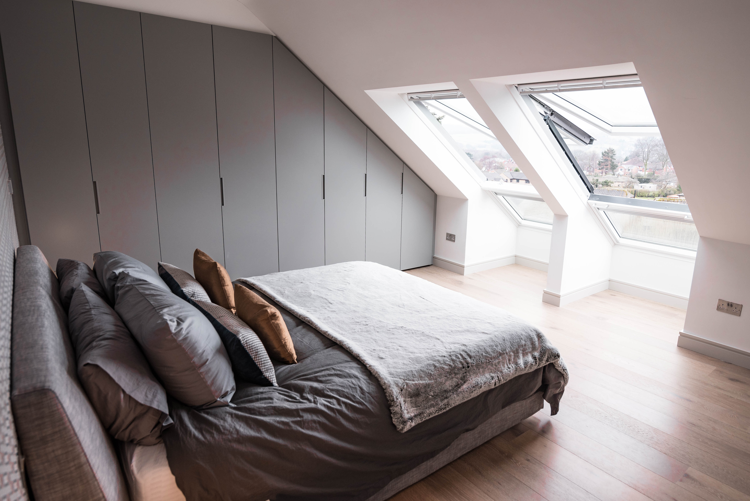
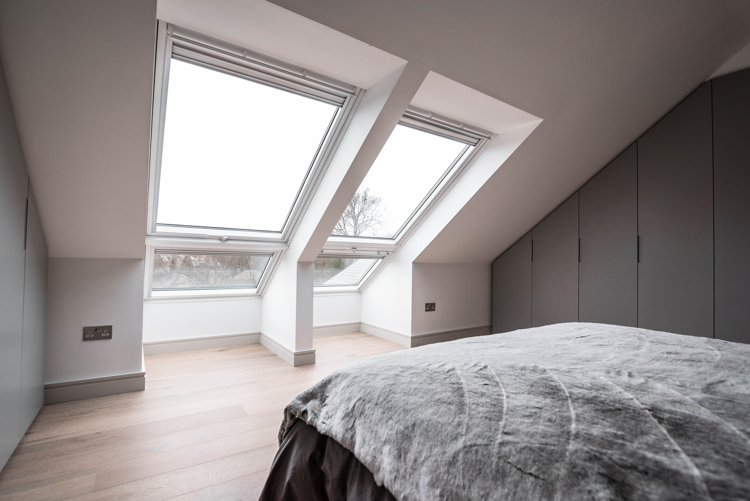
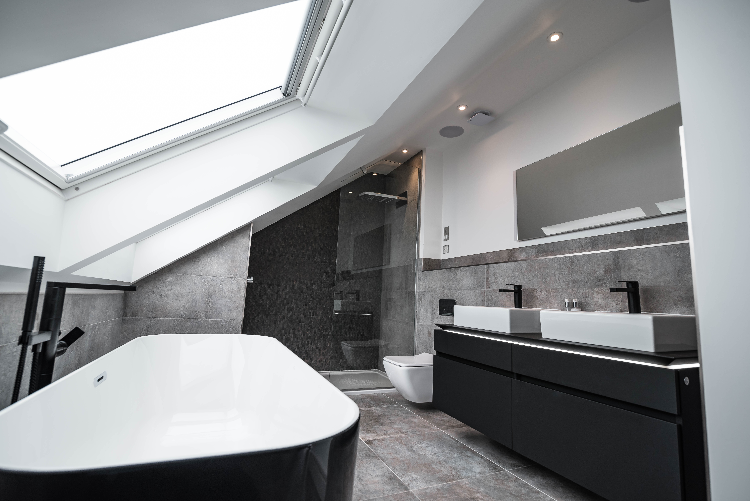
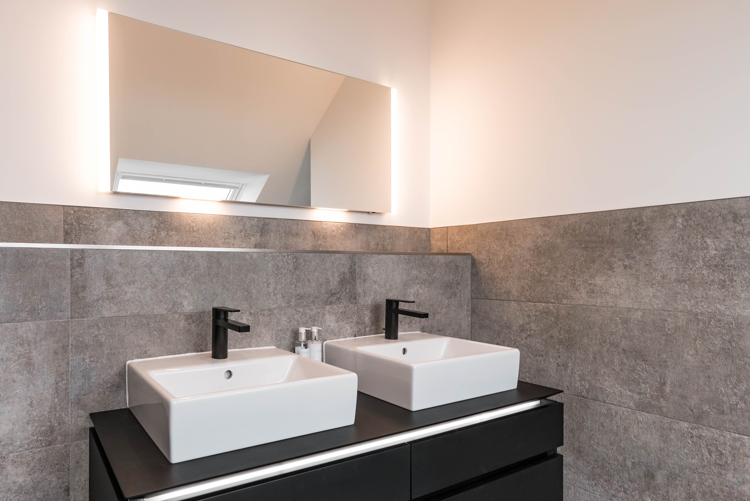
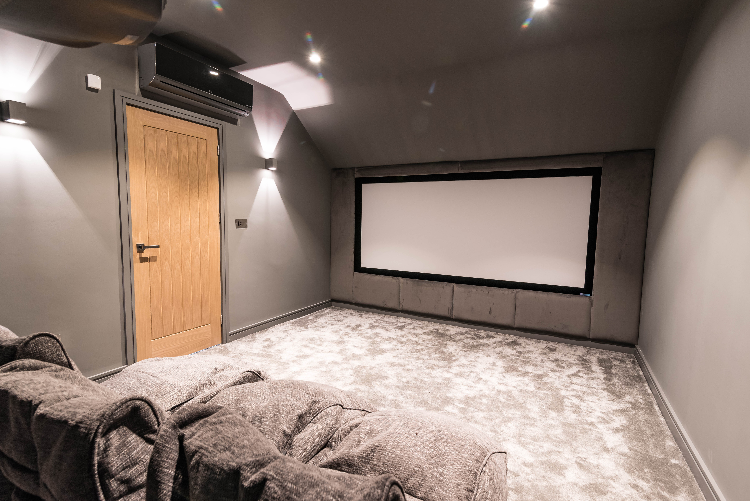
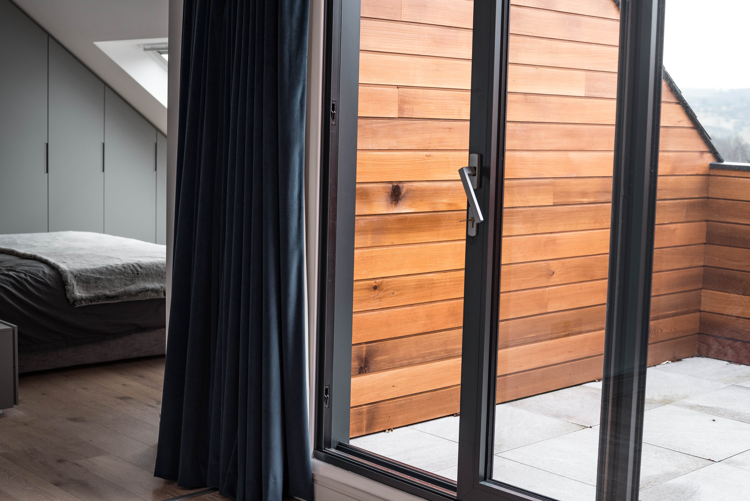
We were commissioned to transform a 1960’s bespoke bungalow into a light and open space for our client, who had fond memories of the property.
We designed a full remodel and refurbishment throughout the home, increasing the ridge height of the property to create additional bedrooms and living accommodation on the first floor.
We were able to create an open zone living space in the main body of the house, using elements such as the double-sided fireplace, open shelving and a bespoke designed glass staircase throughout the living, kitchen and dining area. Preserving the key characteristics of the property meant the house kept its homely feel and traditional features.
Type
Residential
Location
Mirfield, West Yorkshire
Completion
September 2017
Construction Value
£250,000
Before Images Sketch Ideas View Plans