Farnley Hey Barn
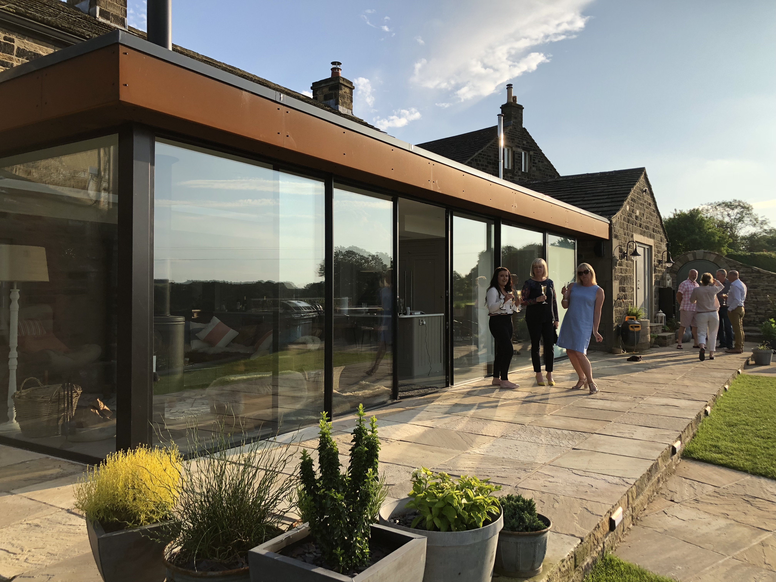

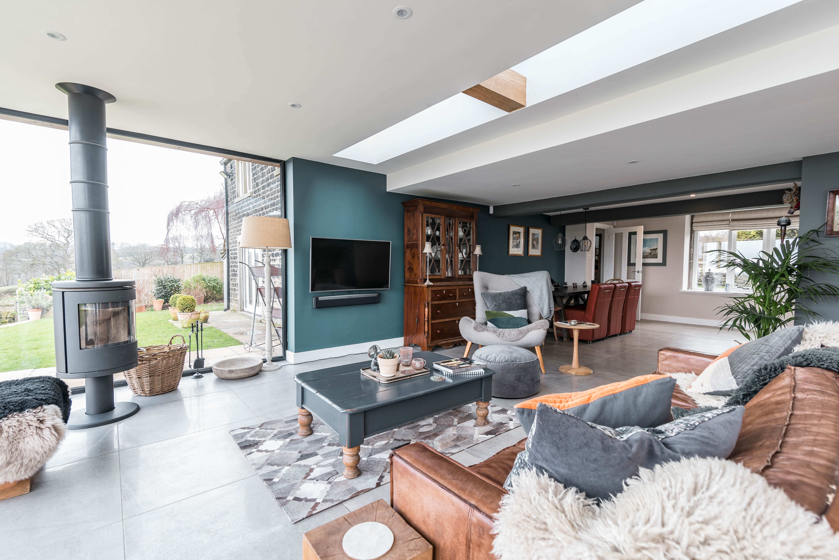

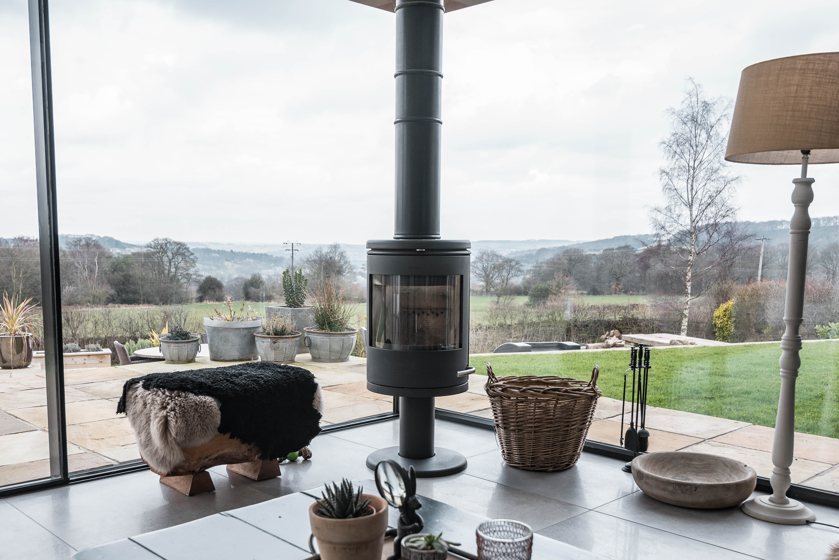
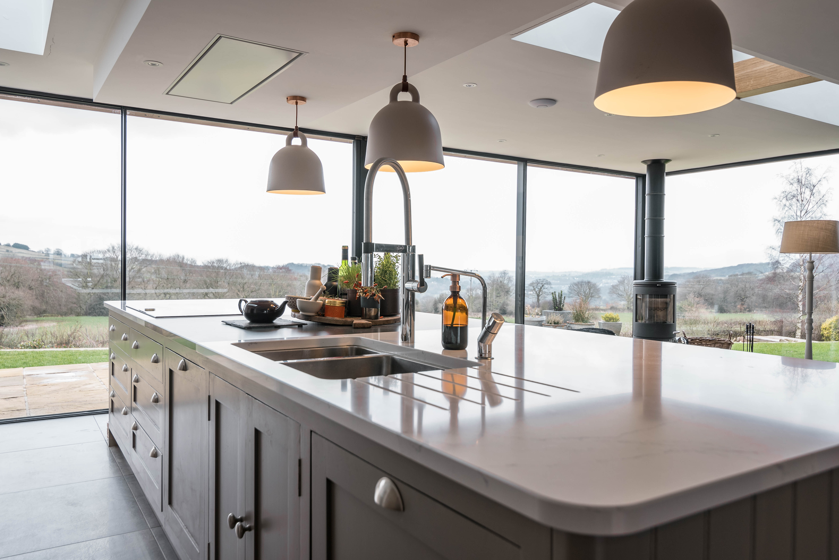
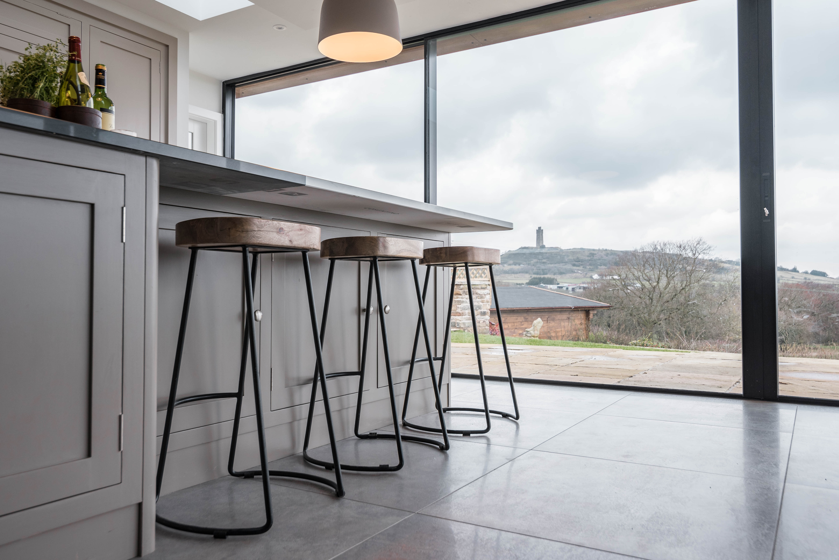
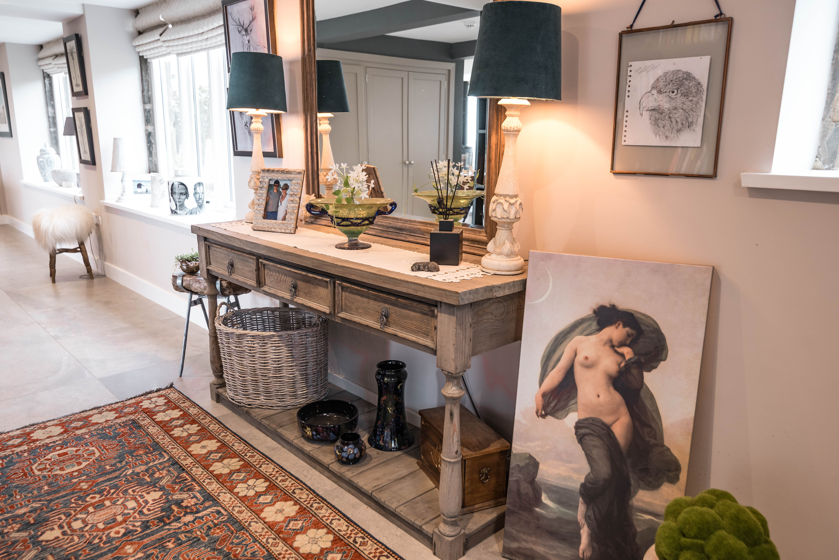
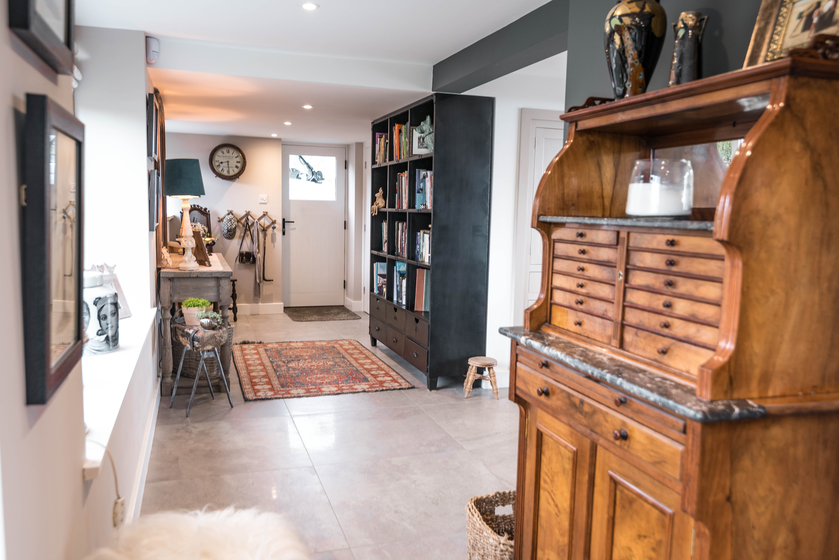
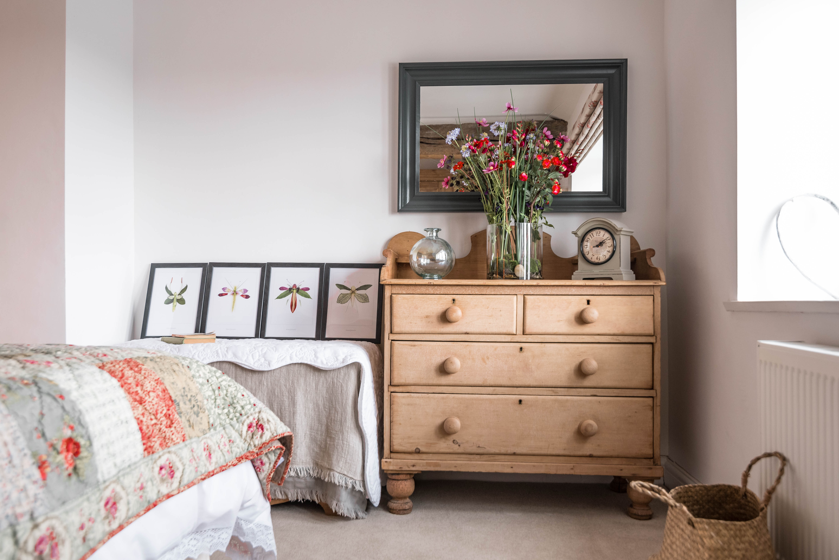
Owners of the previously converted Farnley Hey Barn, instructed us to utilise the natural light and scenery across the valley making the views a prominent feature throughout the home.
We wanted to design a scheme that would create an open, flexible social space for our client to use in different ways, enjoying the natural open and light environment whilst maximising the views across the valley. Removing the major structural elements of the existing property allowed us to create a seamless addition to the house. We maintained the main chimney breast which zoned the floor plan into different elements for different uses.
This architectural approach created a relaxing yet stunning environment, with views of the valley that can be spotted even in the furthest depths of the property.
“Not only is the result superb, Jake is very personable and so easy to communicate with. I highly recommend Orange Design Studio.”
STEVE AND SIMONE HARRISON – HAPPY CLIENT
Type
Residential
Location
Huddersfield, West Yorkshire
Completion
July 2018
Construction Value
£250,000
Before Images Sketch Ideas View Plans